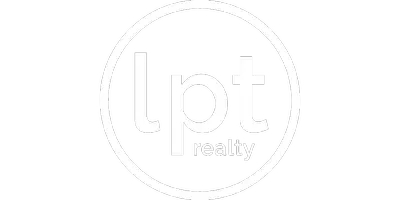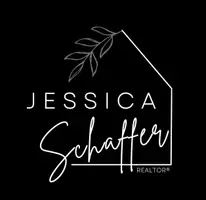$414,000
$414,900
0.2%For more information regarding the value of a property, please contact us for a free consultation.
4 Beds
3 Baths
1,695 SqFt
SOLD DATE : 04/15/2021
Key Details
Sold Price $414,000
Property Type Single Family Home
Sub Type Residential
Listing Status Sold
Purchase Type For Sale
Square Footage 1,695 sqft
Price per Sqft $244
MLS Listing ID 614668
Sold Date 04/15/21
Style Ranch
Bedrooms 4
Full Baths 3
HOA Y/N Yes
Year Built 2006
Annual Tax Amount $8,116
Lot Size 0.336 Acres
Acres 0.336
Property Sub-Type Residential
Property Description
New price and fresh paint on the main floor! Extremely well cared for Grimes walk-out ranch in Johnston school district. One of the best floor plans on the market! Open concept w/designated areas for today's modern lifestyle! Quality is obvious in every inch of this home! Upgraded maple trim, cabinetry, solid core doors, granite counters, hardwood flooring, & tile in baths/laundry room. Kitchen is open to the huge family room w/cozy fireplace. You'll love soaking up the vitamin D in the sunroom right off the kitchen! The master suite is spacious and well situated off the family room w/10' tray ceiling, large bath w/double granite vanity, jet tub, tile shower, and walk-in closet. Professionally finished walk out LL features a massive family room w/granite wet bar, lg bedroom/full bath, & generous storage room. Exterior highlights include a 12'X16' deck, custom patio w/natural gas fire pit, central vacuum, irrigation, & Radon mitigation system. 150 SF in sunroom not on assessor's page.
Location
State IA
County Polk
Area Grimes
Zoning RES
Rooms
Basement Daylight, Egress Windows, Finished, Walk-Out Access
Main Level Bedrooms 3
Interior
Interior Features Wet Bar, Central Vacuum, Dining Area, Separate/Formal Dining Room, Eat-in Kitchen, Cable TV, Window Treatments
Heating Forced Air, Gas, Natural Gas
Cooling Central Air
Flooring Carpet, Hardwood, Tile
Fireplaces Number 1
Fireplaces Type Gas Log, Fire Pit
Fireplace Yes
Appliance Dryer, Dishwasher, Microwave, Refrigerator, See Remarks, Stove, Washer
Laundry Main Level
Exterior
Exterior Feature Deck, Fire Pit, Sprinkler/Irrigation, Patio
Parking Features Attached, Garage, Three Car Garage
Garage Spaces 3.0
Garage Description 3.0
Roof Type Asphalt,Shingle
Porch Deck, Open, Patio
Private Pool No
Building
Lot Description Rectangular Lot
Foundation Poured
Sewer Public Sewer
Water Public
Schools
School District Johnston
Others
Tax ID 31100341575045
Monthly Total Fees $676
Security Features Smoke Detector(s)
Acceptable Financing Cash, Conventional, FHA, VA Loan
Listing Terms Cash, Conventional, FHA, VA Loan
Financing Conventional
Read Less Info
Want to know what your home might be worth? Contact us for a FREE valuation!

Our team is ready to help you sell your home for the highest possible price ASAP
©2026 Des Moines Area Association of REALTORS®. All rights reserved.
Bought with Realty ONE Group Impact
Learn More About LPT Realty



