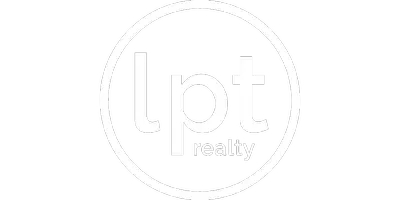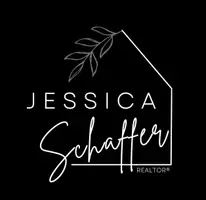$583,200
$595,000
2.0%For more information regarding the value of a property, please contact us for a free consultation.
5 Beds
3 Baths
2,175 SqFt
SOLD DATE : 04/15/2022
Key Details
Sold Price $583,200
Property Type Single Family Home
Sub Type Residential
Listing Status Sold
Purchase Type For Sale
Square Footage 2,175 sqft
Price per Sqft $268
MLS Listing ID 646368
Sold Date 04/15/22
Style Ranch,Traditional
Bedrooms 5
Full Baths 3
HOA Fees $8/ann
HOA Y/N Yes
Year Built 2005
Annual Tax Amount $10,679
Lot Size 0.293 Acres
Acres 0.293
Property Sub-Type Residential
Property Description
Look no further! This gorgeous custom built ranch has the quality craftsmanship & upgrades you've been searching for! Upon entering, you'll notice the 11 ft. ceilings, gas fireplace, upgraded trim pkg. with built-in shelving and crown molding throughout. There's SO much warm light spilling in the many windows throughout this spacious and functional floor plan! This home has an oversized 3 car garage, master suite and one guest bedroom on the main level, covered deck, irrigation system, & beautifully landscaped fully fenced back yard next to a conservation prairie and walking path! Recent updates include freshly painted lower level (2021), a master bath remodel (2020), Bosch dishwasher (2020), HVAC system (2019), Kitchen Aid microwave/convection oven (2018) & new roof (2018). The finished lower level provides a TON of extra space with a large family room, 2nd kitchen, dining area, media/bedroom room, & two spacious bedrooms with walk-in closets and a bathroom. Located in an exceptional neighborhood & school district close to Beaver Creek Elementary and Johnston High School. This one won't last so schedule your showing today!
Location
State IA
County Polk
Area Johnston
Zoning R1
Rooms
Basement Finished
Main Level Bedrooms 2
Interior
Interior Features Wet Bar, Central Vacuum, Dining Area, Separate/Formal Dining Room, Cable TV, Window Treatments
Heating Forced Air, Gas, Natural Gas
Cooling Central Air
Flooring Carpet, Hardwood, Tile
Fireplaces Number 1
Fireplaces Type Gas Log
Fireplace Yes
Appliance Dishwasher, Microwave, Refrigerator, Stove
Laundry Main Level
Exterior
Exterior Feature Deck, Fully Fenced, Sprinkler/Irrigation
Parking Features Attached, Garage, Three Car Garage
Garage Spaces 3.0
Garage Description 3.0
Fence Other, Full
Roof Type Asphalt,Shingle
Porch Covered, Deck
Private Pool No
Building
Foundation Poured
Builder Name Stanbrough Home Builders Inc
Sewer Public Sewer
Water Public
Schools
School District Johnston
Others
HOA Name Ashton Pointe Homeowners Asso
Tax ID 24100313002650
Monthly Total Fees $989
Security Features Smoke Detector(s)
Acceptable Financing Cash, FHA, USDA Loan, VA Loan
Listing Terms Cash, FHA, USDA Loan, VA Loan
Financing Conventional
Read Less Info
Want to know what your home might be worth? Contact us for a FREE valuation!

Our team is ready to help you sell your home for the highest possible price ASAP
©2025 Des Moines Area Association of REALTORS®. All rights reserved.
Bought with Iowa Realty Altoona


