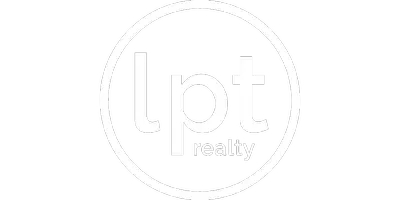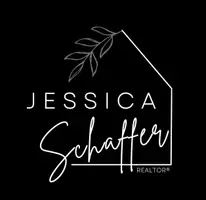$665,000
$669,000
0.6%For more information regarding the value of a property, please contact us for a free consultation.
3 Beds
4 Baths
2,781 SqFt
SOLD DATE : 11/28/2022
Key Details
Sold Price $665,000
Property Type Single Family Home
Sub Type Residential
Listing Status Sold
Purchase Type For Sale
Square Footage 2,781 sqft
Price per Sqft $239
MLS Listing ID 661607
Sold Date 11/28/22
Style Ranch
Bedrooms 3
Full Baths 1
Half Baths 2
Three Quarter Bath 1
HOA Y/N No
Year Built 1956
Annual Tax Amount $11,125
Tax Year 2022
Lot Size 1.070 Acres
Acres 1.07
Property Sub-Type Residential
Property Description
“Stunning” does not do this home justice! This midcentury modern brick ranch is located on an acre overlooking the Wakonda Golf course. The open living areas are fantastically designed. A formal but open living room and separate Family Room with two back- to- back gas fireplaces – all with hardwood through the main level. The high-end kitchen has walnut cabinetry, GE Monogram SS appliances, quartz counters with a large island for social cooking! An open dining area is great for entertaining. The 4-Season Room overlooks the yard & of the home has cork floors and lots of sunshine! There is a nice mud/laundry area with tons of storage & counterspace. Three large bedrooms each have new full door custom crafted closets with up-to-date pullouts & storage. The 4 bathrooms have ALL been updated with quality and tasteful luxury tile and fixtures.
The lower level has a huge Great Room with a 3rd fireplace, built-in TV area, wine and exercise room-plus a custom storage closet. The gorgeous yard has a private patio terrace & deck with a pergola. Lots of low maintenance plantings & garden. You must see this easy living home today! Close to everything!
Location
State IA
County Polk
Area Des Moines S.West
Zoning N3A
Rooms
Basement Partially Finished
Main Level Bedrooms 3
Interior
Interior Features Dining Area, Eat-in Kitchen, Fireplace, Cable TV, Wine Cellar, Window Treatments
Heating Forced Air, Gas, Natural Gas
Cooling Central Air
Flooring Carpet, Hardwood
Fireplaces Number 2
Fireplaces Type Gas Log, Fireplace Screen
Fireplace Yes
Appliance Built-In Oven, Dryer, Dishwasher, Freezer, Microwave, Refrigerator, Stove, Wine Cooler, Washer
Laundry Main Level
Exterior
Exterior Feature Deck, Patio
Parking Features Detached, Garage, Two Car Garage
Garage Spaces 2.0
Garage Description 2.0
Roof Type Asphalt,Shingle
Porch Deck, Open, Patio
Private Pool No
Building
Lot Description Rectangular Lot
Foundation Block
Sewer Public Sewer
Water Public
Schools
School District Des Moines Independent
Others
Tax ID 01005477003000
Monthly Total Fees $927
Security Features Security System,Smoke Detector(s)
Acceptable Financing Cash, Conventional, FHA, VA Loan
Listing Terms Cash, Conventional, FHA, VA Loan
Financing Conventional
Read Less Info
Want to know what your home might be worth? Contact us for a FREE valuation!

Our team is ready to help you sell your home for the highest possible price ASAP
©2025 Des Moines Area Association of REALTORS®. All rights reserved.
Bought with Iowa Realty Ankeny


