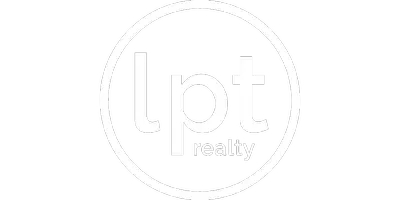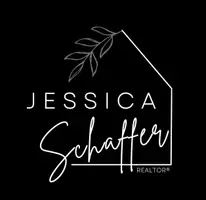$195,000
$188,900
3.2%For more information regarding the value of a property, please contact us for a free consultation.
2 Beds
2 Baths
1,056 SqFt
SOLD DATE : 08/24/2023
Key Details
Sold Price $195,000
Property Type Condo
Sub Type Condominium
Listing Status Sold
Purchase Type For Sale
Square Footage 1,056 sqft
Price per Sqft $184
MLS Listing ID 678851
Sold Date 08/24/23
Style Two Story
Bedrooms 2
Full Baths 2
HOA Fees $225/mo
HOA Y/N Yes
Year Built 2006
Annual Tax Amount $2,480
Tax Year 2022
Lot Size 531 Sqft
Acres 0.0122
Property Sub-Type Condominium
Property Description
Great Location in Urbandale! This 2 Bedroom, 2 bath townhome has a 2-car attached garage & a deck on the south side of the home. It is located close to schools and parks and is in the Waukee school district! This very peaceful setting has views of trees and greenspace from the deck and living room! The beautiful array of roses on the west side is sure to please as you come and go from your new home, one could easily enjoy fresh cut roses all summer long. The deck entrance has only 7 steps up to the kitchen, living, dining area & full bathroom, which makes it very convenient for grilling and enjoying a lovely outdoor lifestyle! This level has great natural light with windows on the north, west and south sides. A Bonus is the large walk-in pantry! The upper level has laundry with included washer/dryer, 2 spacious bedrooms, and a full bath. The garage entrance has a mud-room area for shoes, coats, etc. This home has newer laminate flooring upstairs, garbage disposal, kitchen light and new central air conditioning system which had a $10,000 price tag. All appliances are included, as well as the freezer in the garage and the TV is negotiable. This is move-in ready, and the setting can't be replicated, don't delay!
Location
State IA
County Dallas
Area Urbandale
Zoning Res
Interior
Interior Features Dining Area, Window Treatments
Heating Electric
Cooling Central Air
Flooring Carpet, Laminate, Tile
Fireplace No
Appliance Dryer, Dishwasher, Freezer, Microwave, Refrigerator, Stove
Laundry Upper Level
Exterior
Parking Features Attached, Garage, Two Car Garage
Garage Spaces 2.0
Garage Description 2.0
Roof Type Asphalt,Shingle
Private Pool No
Building
Entry Level Two
Foundation Poured, Slab
Sewer Public Sewer
Water Public
Level or Stories Two
Schools
School District Waukee
Others
HOA Name The Village at Walnut Crest
HOA Fee Include Maintenance Grounds,Maintenance Structure,Snow Removal
Tax ID 1224102071
Monthly Total Fees $431
Security Features Smoke Detector(s)
Acceptable Financing Cash, Conventional
Listing Terms Cash, Conventional
Financing Cash
Pets Allowed Breed Restrictions, Yes
Read Less Info
Want to know what your home might be worth? Contact us for a FREE valuation!

Our team is ready to help you sell your home for the highest possible price ASAP
©2025 Des Moines Area Association of REALTORS®. All rights reserved.
Bought with Iowa Realty Ankeny







