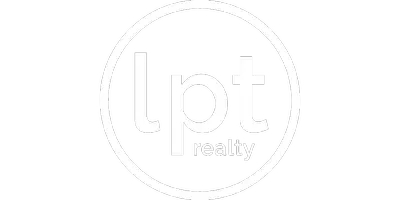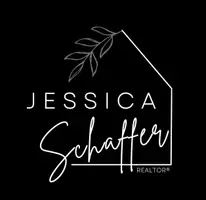$647,000
$699,900
7.6%For more information regarding the value of a property, please contact us for a free consultation.
4 Beds
4 Baths
2,359 SqFt
SOLD DATE : 05/24/2024
Key Details
Sold Price $647,000
Property Type Single Family Home
Sub Type Residential
Listing Status Sold
Purchase Type For Sale
Square Footage 2,359 sqft
Price per Sqft $274
MLS Listing ID 678532
Sold Date 05/24/24
Style Ranch,Traditional
Bedrooms 4
Full Baths 3
Half Baths 1
HOA Y/N No
Year Built 2007
Annual Tax Amount $10,000
Tax Year 2022
Lot Size 0.380 Acres
Acres 0.38
Property Sub-Type Residential
Property Description
This is a custom home builder's personal residence & it shows!! With over 4000 sq/ft of custom quality finish this home is a dream come true! You'll love the cathedral ceilings & tons of natural light pouring in every direction! The huge gourmet kitchen features upgraded appliances w/BRAND NEW FRIDGE (all included) & a large island perfect for casual dining & meal prep. The kitchen is open to the family room overlooking the double-sided fireplace and covered deck! The primary suite is stunning! The bedroom is HUGE! The bath features double vanities, a soaker tub, and walk-in dual head shower. The laundry room has a BRAND NEW WASHER/DRYER SET & deserves a special mention for its MASSIVE size and number of cabinets/counter space. The oversized, heated garage is perfect for any car or toy enthusiast. Relax on the massive, covered deck w/gas grill hookup. The lower level has a mini kitchen wet bar area and open family room/game room space perfect for entertaining. Two more bedrooms, a bath, and storage rooms round out this level. Indoor/outdoor stereo system is wired for a sound. Geothermal heating/cooling will help savings on your monthly utility bills! Freshly painted throughout the interior with new carpet installed. In the highly sought-after Waukee school district, this home simply has too much to mention here! You will have to see for yourself!
Location
State IA
County Dallas
Area Clive
Zoning R
Rooms
Basement Finished, Partially Finished, Walk-Out Access
Main Level Bedrooms 2
Interior
Interior Features Wet Bar, Central Vacuum, Dining Area, Cable TV, Window Treatments
Heating Geothermal, See Remarks
Flooring Carpet, Hardwood, Laminate, Tile
Fireplaces Number 1
Fireplaces Type Gas, Vented
Fireplace Yes
Appliance Dishwasher, Stove
Laundry Main Level
Exterior
Exterior Feature Deck, Sprinkler/Irrigation, Patio
Parking Features Attached, Garage, Three Car Garage
Garage Spaces 3.0
Garage Description 3.0
Fence Invisible, Pet Fence
Roof Type Asphalt,Shingle
Porch Covered, Deck, Open, Patio
Private Pool No
Building
Lot Description Pie Shaped Lot
Foundation Poured
Builder Name Beal Dev. Corp
Sewer Public Sewer
Water Public
Schools
School District Waukee
Others
Senior Community No
Tax ID 1223178021
Monthly Total Fees $833
Security Features Security System,Smoke Detector(s)
Acceptable Financing Cash, Conventional, FHA, VA Loan
Listing Terms Cash, Conventional, FHA, VA Loan
Financing Cash
Read Less Info
Want to know what your home might be worth? Contact us for a FREE valuation!

Our team is ready to help you sell your home for the highest possible price ASAP
©2025 Des Moines Area Association of REALTORS®. All rights reserved.
Bought with Iowa Realty Mills Crossing







