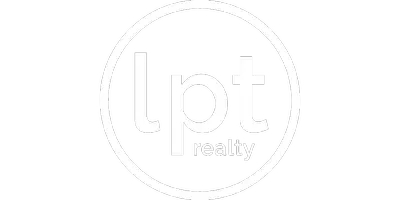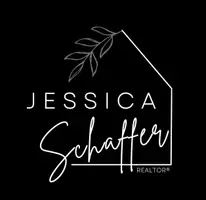$389,900
$389,900
For more information regarding the value of a property, please contact us for a free consultation.
4 Beds
3 Baths
1,275 SqFt
SOLD DATE : 09/19/2025
Key Details
Sold Price $389,900
Property Type Single Family Home
Sub Type Residential
Listing Status Sold
Purchase Type For Sale
Square Footage 1,275 sqft
Price per Sqft $305
MLS Listing ID 711026
Sold Date 09/19/25
Style Ranch
Bedrooms 4
Full Baths 1
Three Quarter Bath 2
Construction Status New Construction
HOA Fees $10/ann
HOA Y/N Yes
Year Built 2025
Lot Size 6,276 Sqft
Acres 0.1441
Property Sub-Type Residential
Property Description
Step inside this Gladiator Home, where every detail reigns supreme. The SABRE 1275 plan with 890 SF basement finish blends strength and style, conveniently located west of McAninch Sports Complex and just minutes from Norwalk's top amenities. From the moment you enter, you'll notice the difference: premium materials and finishes at every turn. Featuring 9' main-level ceilings, upgraded luxury vinyl plank flooring, premium external siding, and 3cm quartz countertops, this home is built to impress. Designed for those who demand the best, it includes full-overlay soft-close cabinets with 42' uppers and crown molding stacked to the ceiling, a large pantry, and a king-sized kitchen island with dining table seating. Oversized Pella windows flood the home with natural light, showcasing its exceptional design. Culinary enthusiasts will love the extra-deep workstation sinks, ideal for preparing meals fit for champions. Every aspect of a Gladiator Home is crafted for victors, offering timeless design and strength that endures. Don't settle for ordinary when you can experience extraordinary. Crafted for champions. Premier living without the premium price tag.
Location
State IA
County Warren
Area Norwalk
Zoning RES
Rooms
Basement Daylight, Finished
Main Level Bedrooms 2
Interior
Interior Features Wet Bar, Eat-in Kitchen
Heating Forced Air, Gas, Natural Gas
Cooling Central Air
Flooring Carpet
Fireplaces Number 1
Fireplaces Type Electric
Fireplace Yes
Appliance Dishwasher, Microwave, Refrigerator, Stove
Exterior
Parking Features Attached, Garage, Two Car Garage
Garage Spaces 2.0
Garage Description 2.0
Roof Type Asphalt,Shingle
Private Pool No
Building
Entry Level One
Foundation Poured
Builder Name Gladiator Homes
Sewer Public Sewer
Water Public
Level or Stories One
New Construction Yes
Construction Status New Construction
Schools
School District Norwalk
Others
HOA Name Valley View HOA
Senior Community No
Tax ID 63221010500
Monthly Total Fees $120
Acceptable Financing Cash, Conventional, FHA, VA Loan
Listing Terms Cash, Conventional, FHA, VA Loan
Financing Conventional
Read Less Info
Want to know what your home might be worth? Contact us for a FREE valuation!

Our team is ready to help you sell your home for the highest possible price ASAP
©2025 Des Moines Area Association of REALTORS®. All rights reserved.
Bought with LPT Realty, LLC
Learn More About LPT Realty








