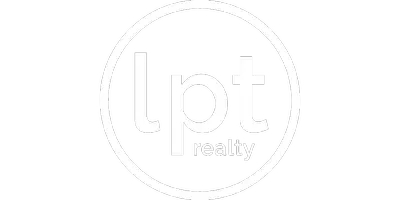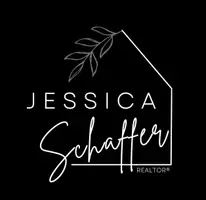$397,000
$435,000
8.7%For more information regarding the value of a property, please contact us for a free consultation.
5 Beds
3 Baths
2,290 SqFt
SOLD DATE : 10/16/2025
Key Details
Sold Price $397,000
Property Type Single Family Home
Sub Type Residential
Listing Status Sold
Purchase Type For Sale
Square Footage 2,290 sqft
Price per Sqft $173
MLS Listing ID 724558
Sold Date 10/16/25
Style One and One Half Story
Bedrooms 5
Full Baths 3
HOA Y/N No
Year Built 1965
Annual Tax Amount $5,060
Lot Size 0.262 Acres
Acres 0.2616
Property Sub-Type Residential
Property Description
This spacious, fully updated 5-bedroom home in Slater offers a balance of style & functionality. Featuring a main floor primary bedroom/en-suite bathroom. Walk in the front door to the great room - ready for entertaining! The brand-new kitchen is a chef's dream, showcasing a 10ft waterfall quartz island and stunning cabinetry. The home's standout feature is the walk-in pantry/prep kitchen. It has new butcher-block countertops, a prep sink, double wall ovens, & unique black-and-white LVP flooring that extends into the custom laundry room. Talk about storage and workspace! The house boasts several recent upgrades, including a new roof (2024) and updated electrical and light fixtures throughout. Beautiful LVP flooring has been installed on all levels. It is ideally located within walking distance of Slater's pool and parks. Bicyclists can enjoy easy access to the High Trestle Trail & The Heart of Iowa Nature Trail. This house checks all the boxes: space, function, updates, & location!
Location
State IA
County Story
Area Slater
Zoning R
Rooms
Basement Partial, Unfinished
Main Level Bedrooms 3
Interior
Interior Features Dining Area
Heating Electric, Forced Air, Gas, Natural Gas
Cooling Central Air
Flooring Tile, Vinyl
Fireplaces Number 1
Fireplace Yes
Appliance Built-In Oven, Dryer, Dishwasher, Refrigerator, Stove, Washer
Laundry Main Level
Exterior
Exterior Feature Enclosed Porch, Patio, Storage
Parking Features Attached, Garage, Two Car Garage
Garage Spaces 2.0
Garage Description 2.0
Roof Type Asphalt,Shingle
Porch Open, Patio, Porch, Screened
Private Pool No
Building
Lot Description Rectangular Lot
Entry Level One and One Half
Foundation Block
Sewer Public Sewer
Water Public
Level or Stories One and One Half
Additional Building Storage
Schools
School District Ballard
Others
Senior Community No
Tax ID 1330450300
Monthly Total Fees $421
Acceptable Financing Cash, Conventional, FHA, USDA Loan, VA Loan
Listing Terms Cash, Conventional, FHA, USDA Loan, VA Loan
Financing Conventional
Read Less Info
Want to know what your home might be worth? Contact us for a FREE valuation!

Our team is ready to help you sell your home for the highest possible price ASAP
©2025 Des Moines Area Association of REALTORS®. All rights reserved.
Bought with RE/MAX Precision
Learn More About LPT Realty








